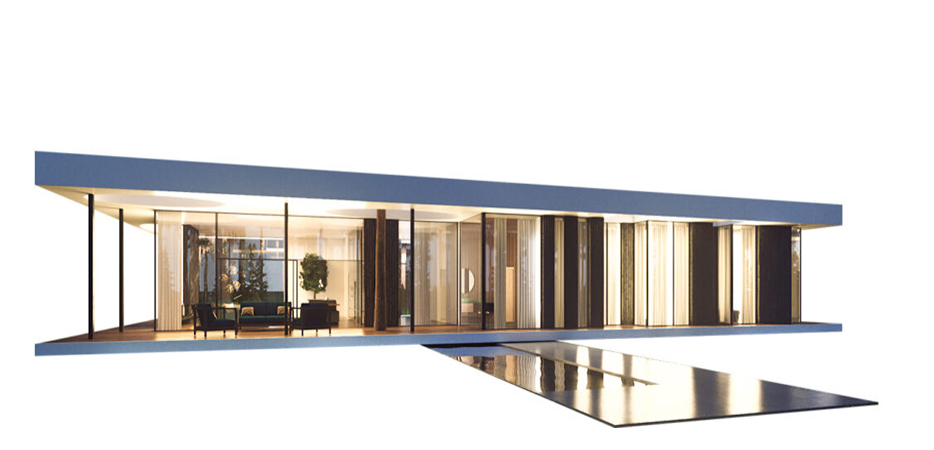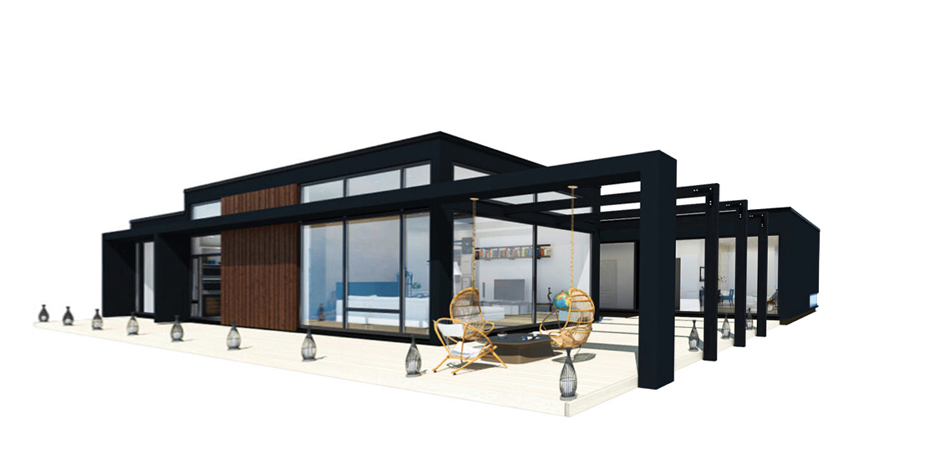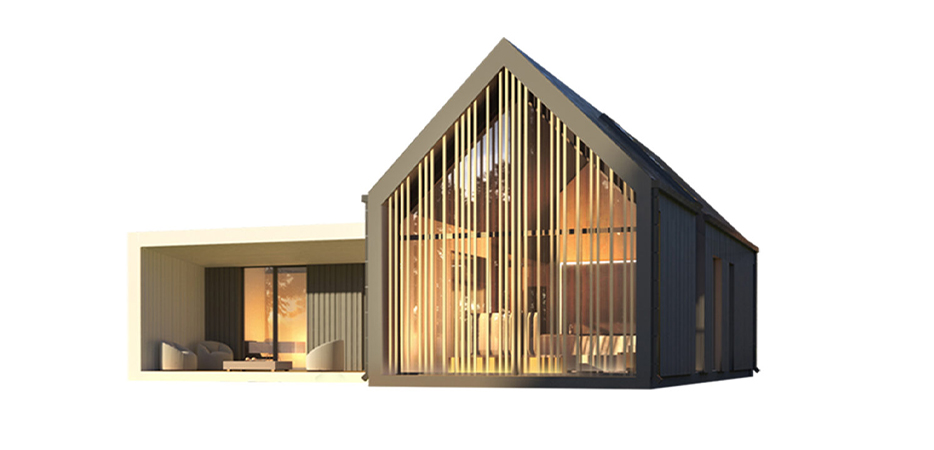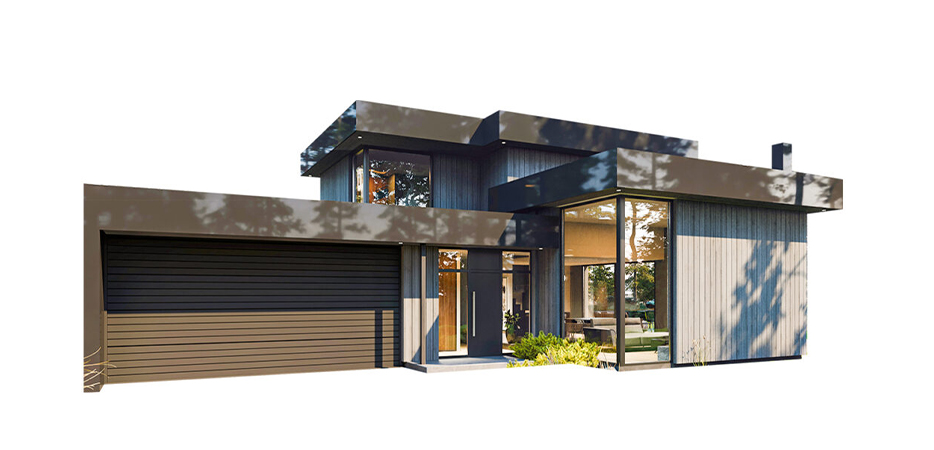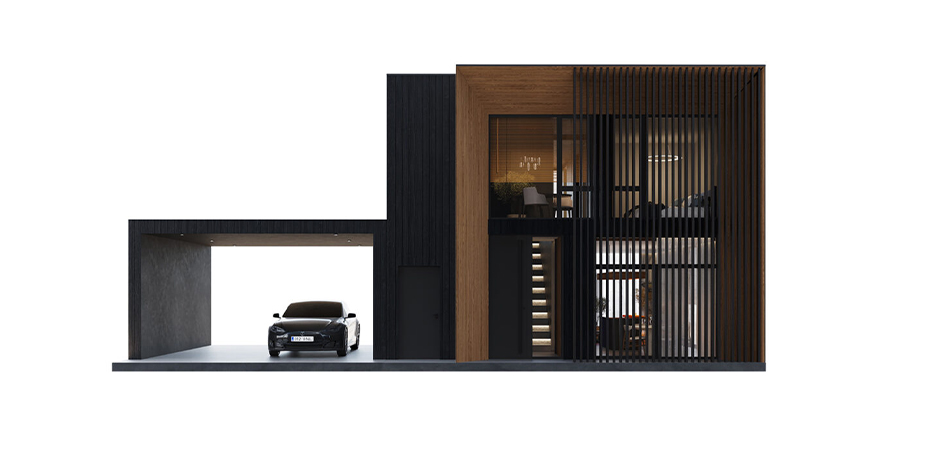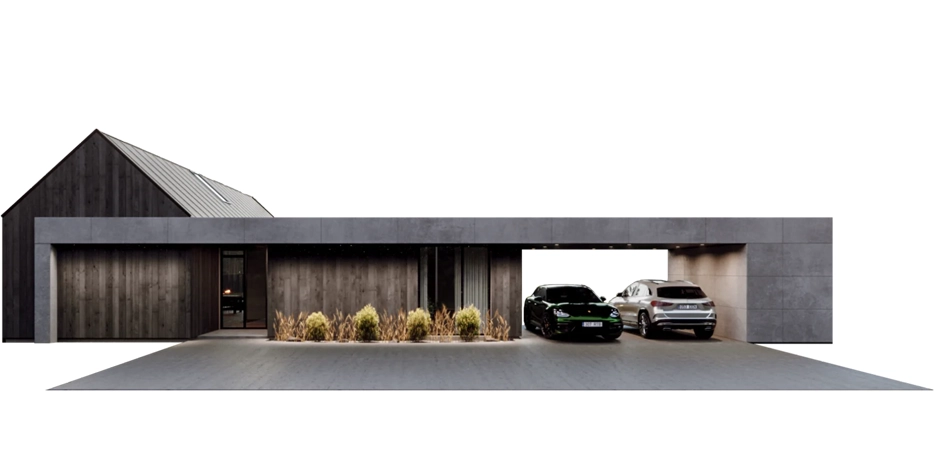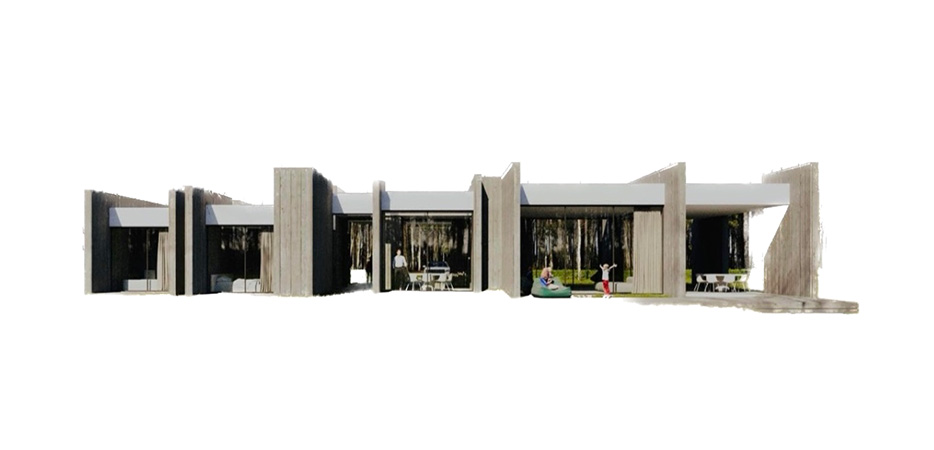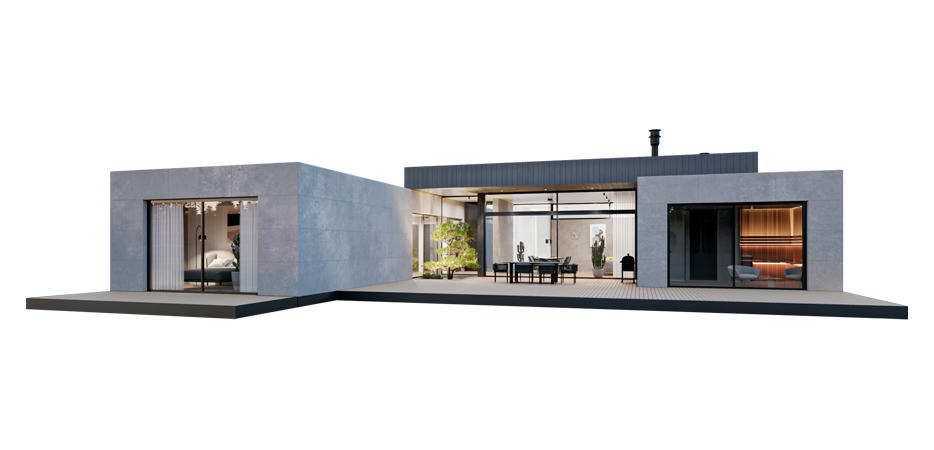Maja alumisel korrusel, mille lae kõrgus on 3m asub avar läbi maja asetsev elutuba, söögituba, köök, mahuka garderoobiga esik, majapidamisruum, tualett ning saun koos eesruumiga, millelt saab terrassile. Teisele korrusele viiv trepp on elutoast eraldatud, et heli ei liiguks kahe korruse vahel. Teisel korrusel asetsevad magamistoad ning vannitoad. Maja ees on kasutatud akende ees puitribi, mis kaitseb päikese eest ja annab privaatsust.
Maja saab tellida nii A kui B energiaklassis. Ristkihtpuit ja SPU soojustus annavad majale hea soojapidavuse ja tagavad hea energiatõhususe. Elementmaja ventileerimiseks kasutatakse liginullenergia sertifikaadiga soojustagastusega sundventilatsiooni. Maja kütteallikaks on maaküte või õhk-vesi pump. Kõikides ruumides on digitaalsed termomeetrid, kus on võimalik temperatuuri reguleerida.
Majja paigaldatakse tarbevee ringlus pump, mis hoiab oluliselt kokku vee tarbimist. Maja saab tellida kolme kuni viie magamistoaga, Maja planeeringut on võimalik muuta. Maja saab tellida koos autovarjualuse või garaažiga.



