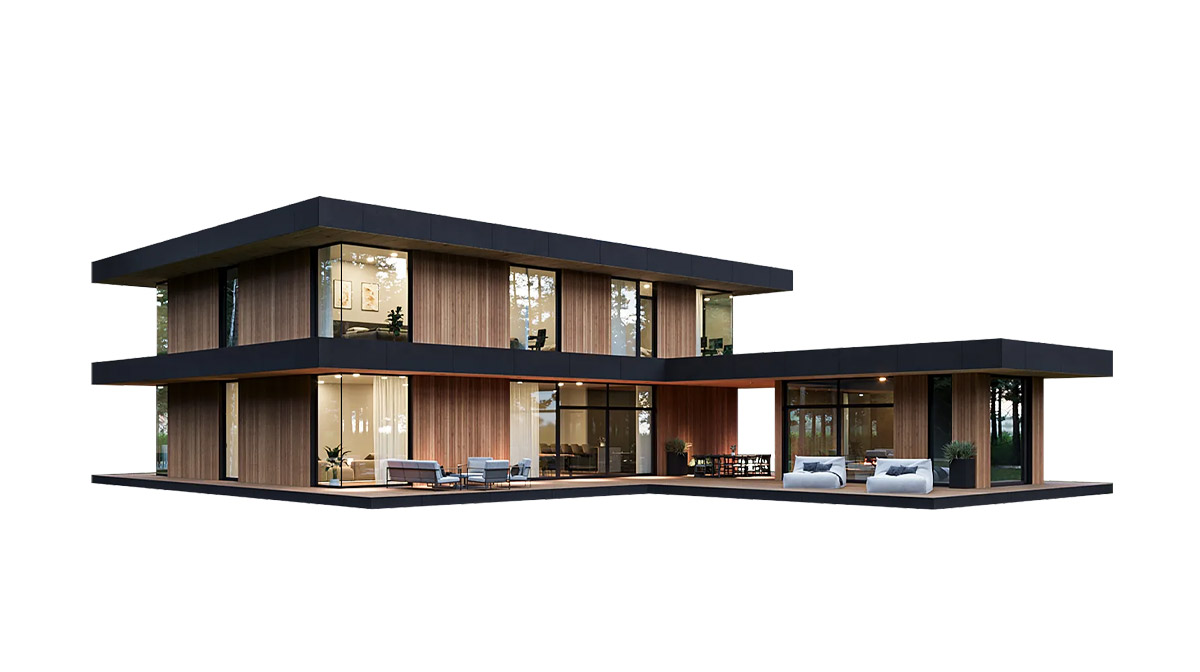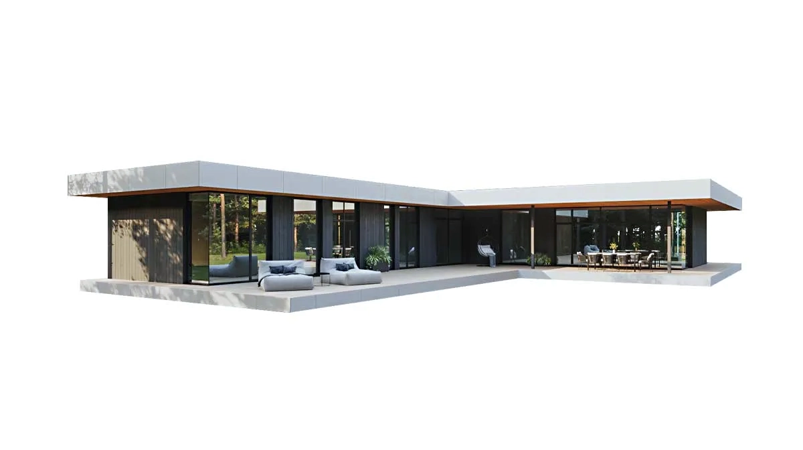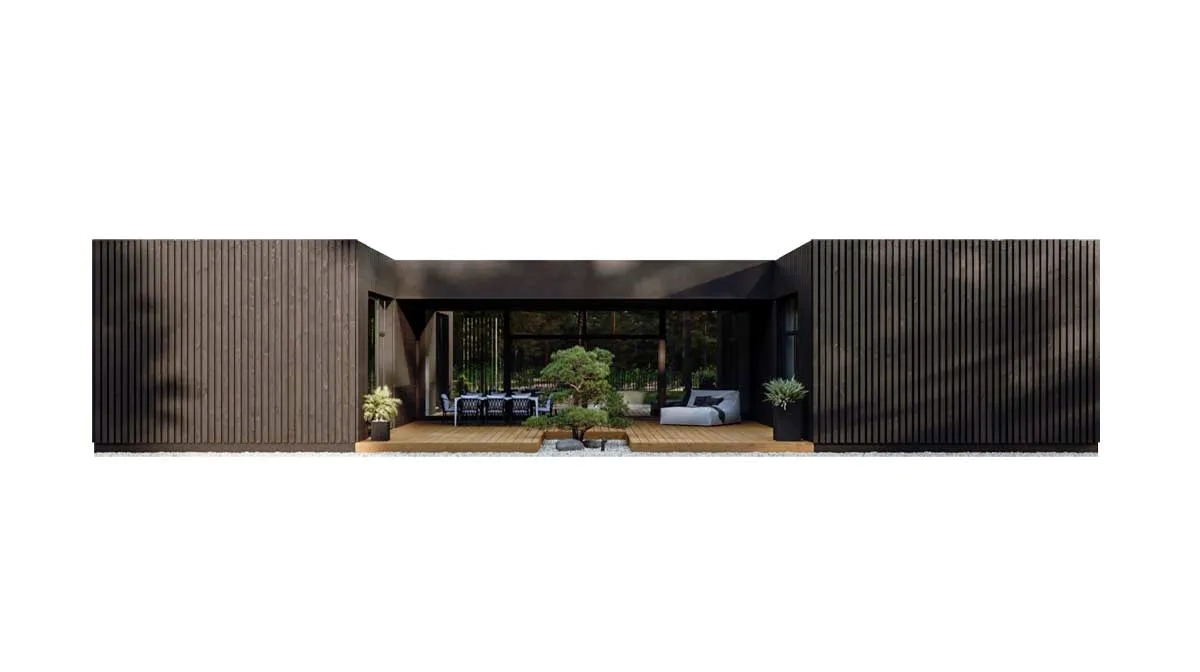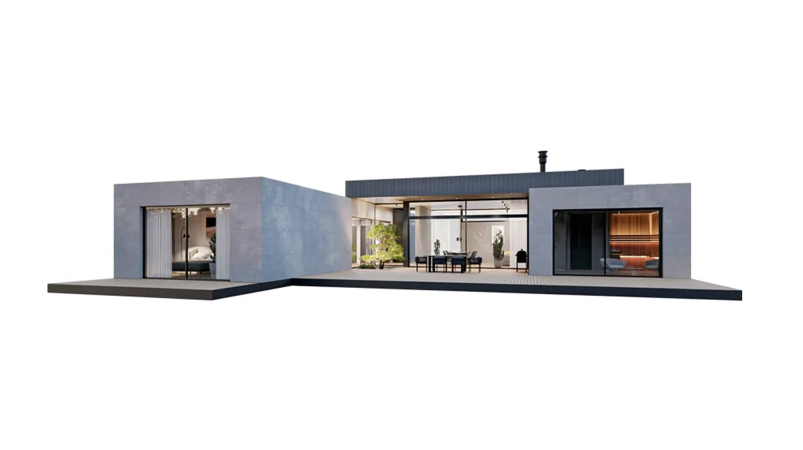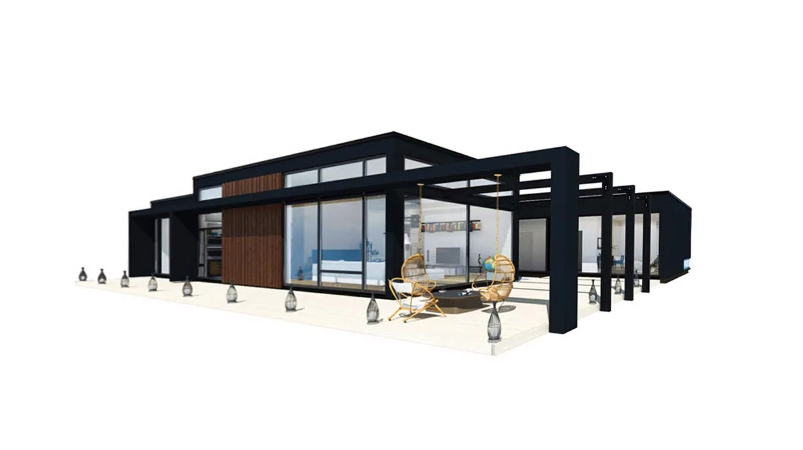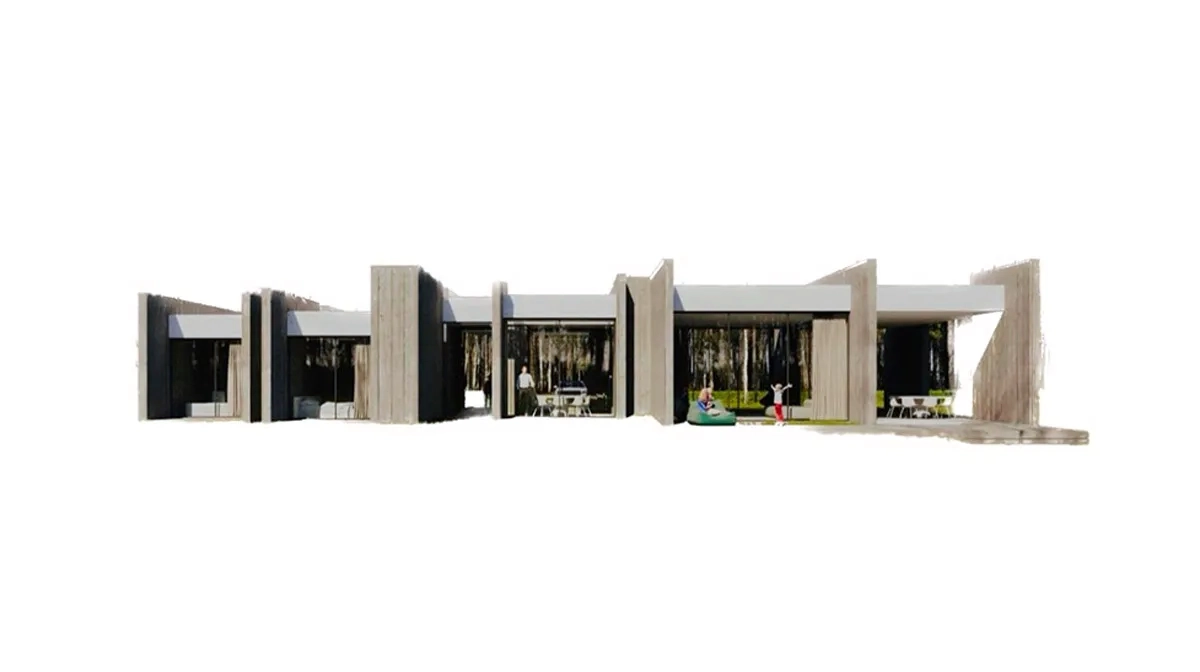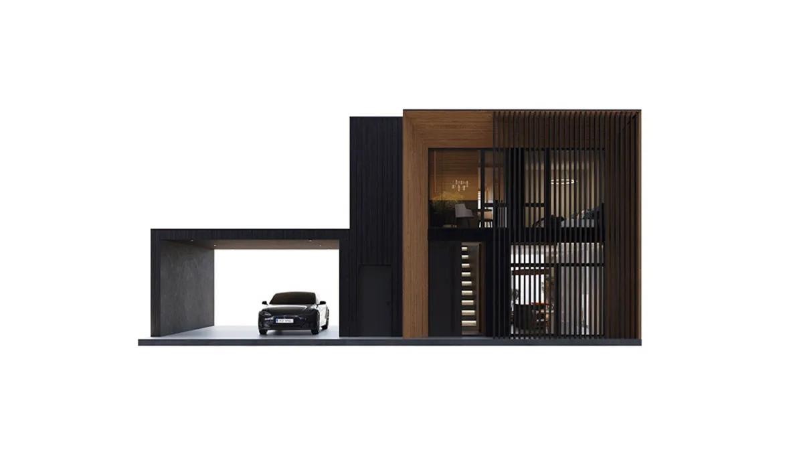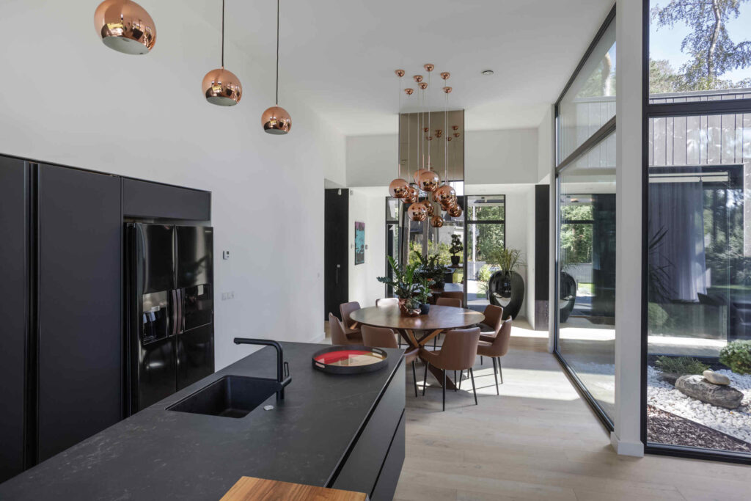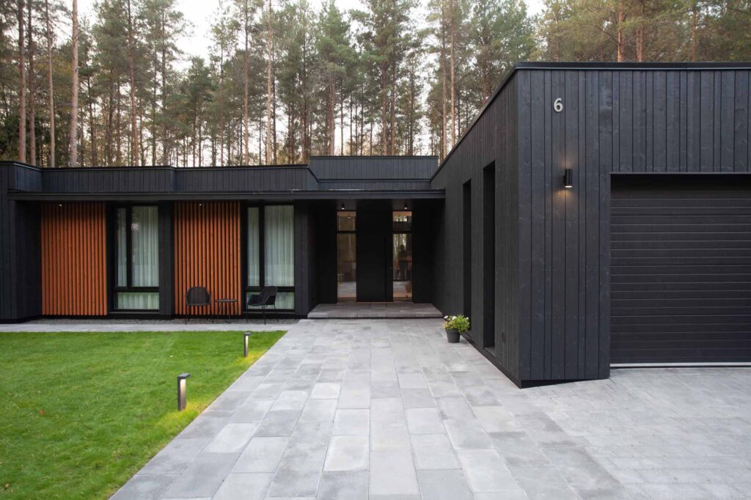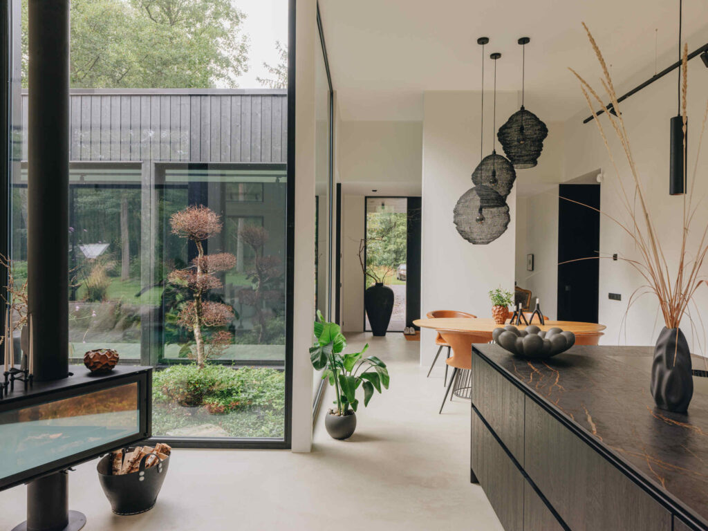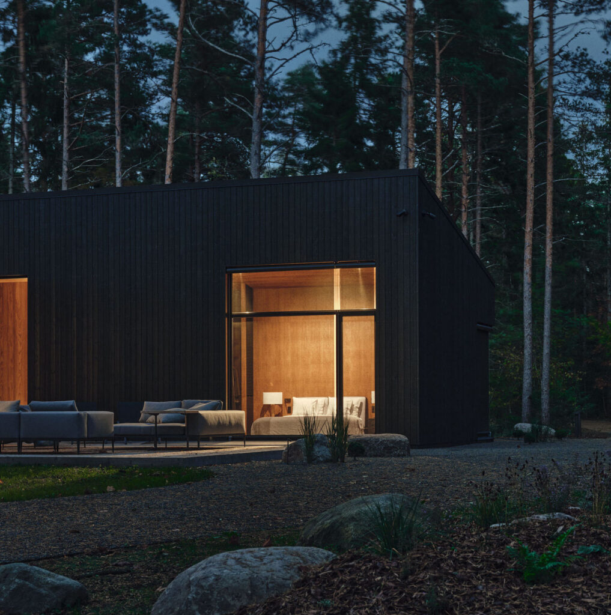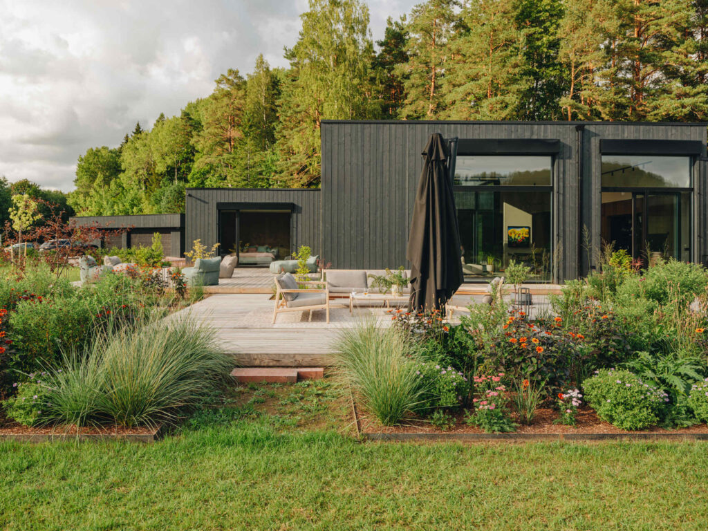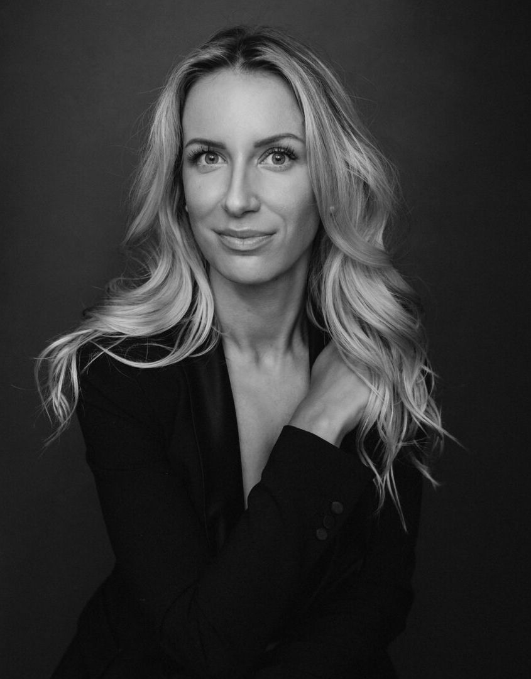The CLT house Japan stands out through its modern Japanese architecture. At the centre of the building is a courtyard with an illuminated Japanese garden. The garden is surrounded by 3.75-metre-tall glass walls that stretch from floor to ceiling, allowing you to enjoy the beauty of the garden throughout the house and making the garden a part of the space. The bathroom and SPA have innovative floor windows that offer privacy, yet plenty of light.
The layout of the house separates the living and sleeping areas, providing seclusion and better sound insulation.
The sauna complex is also privately separated from the living quarters, offering silence and privacy. The house can be ordered with a size and layout suitable for you. We offer a garage, carport, sauna / guest house, shed, and other small buildings in addition to the main buildings.
